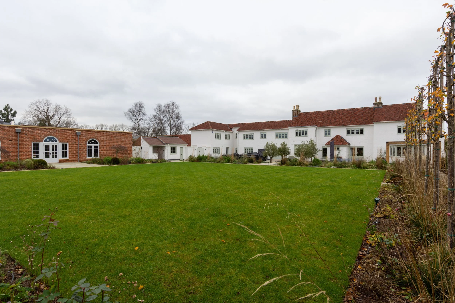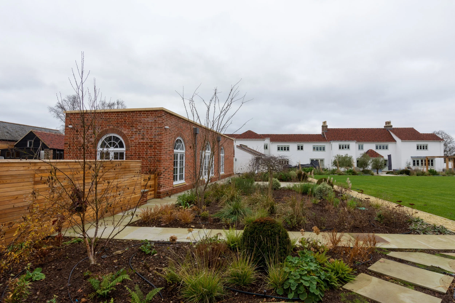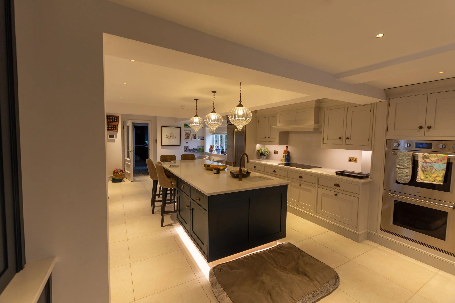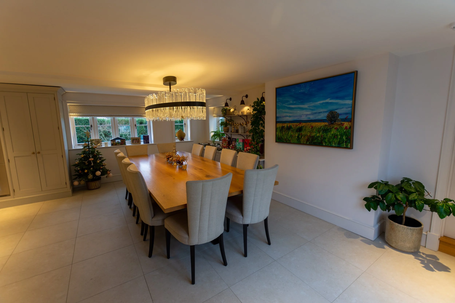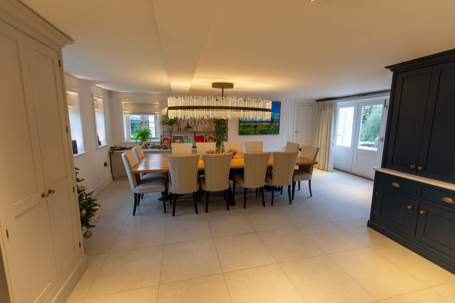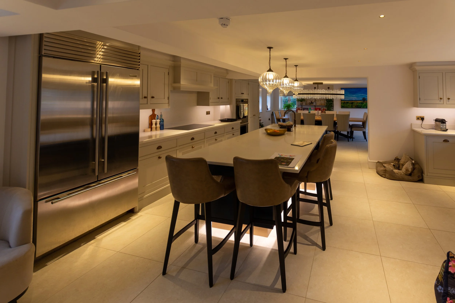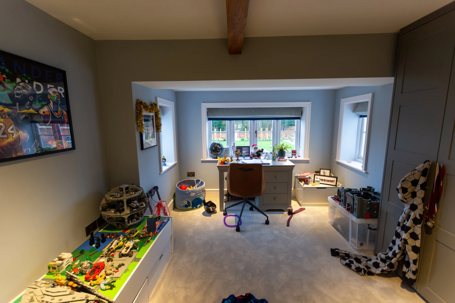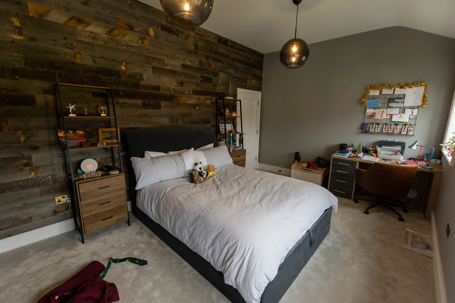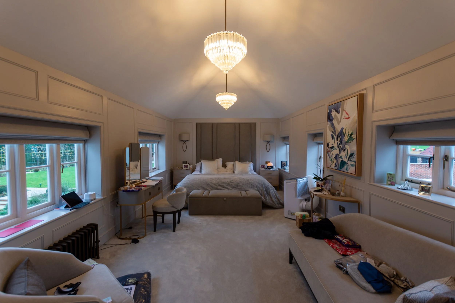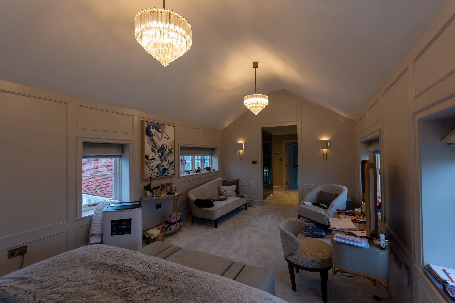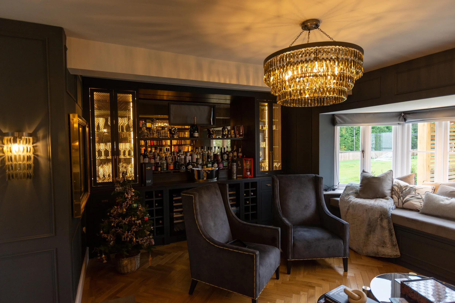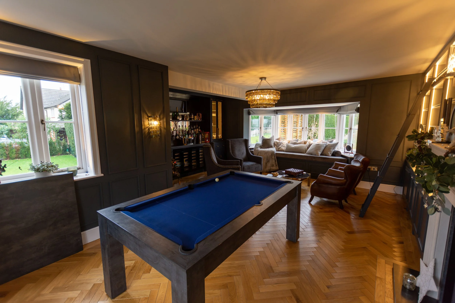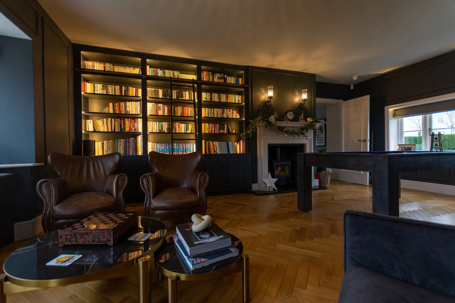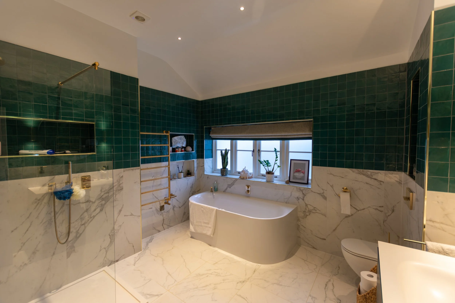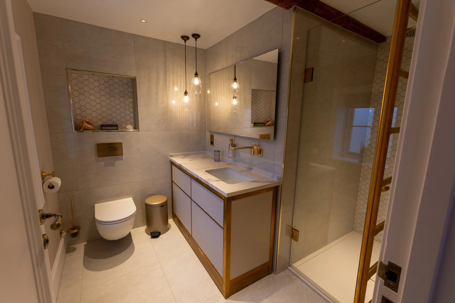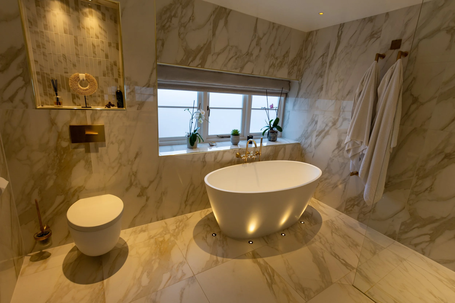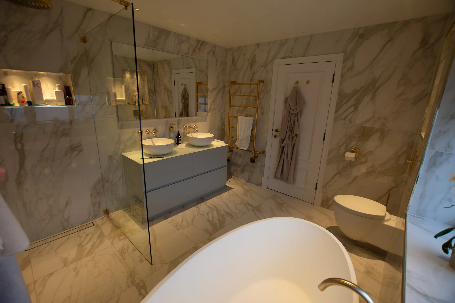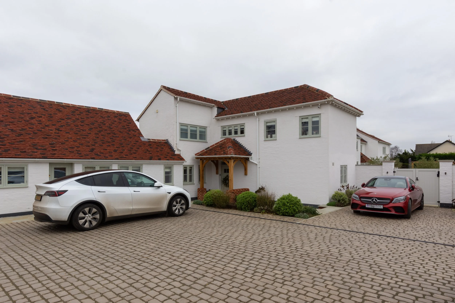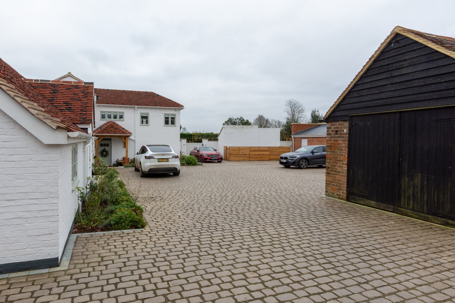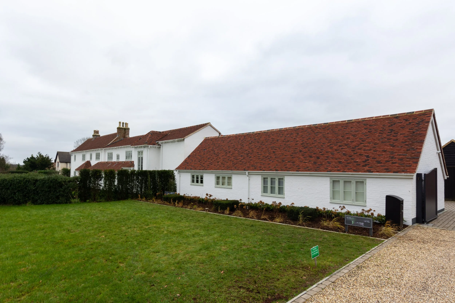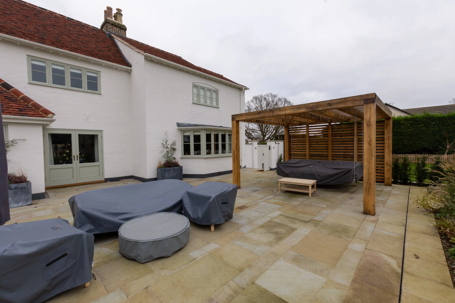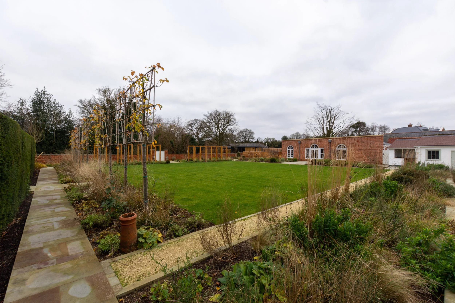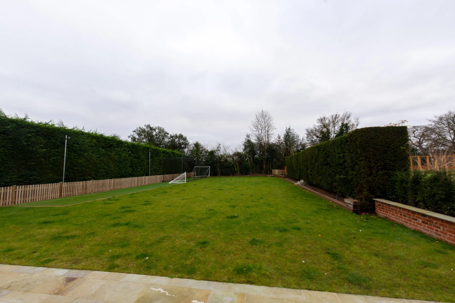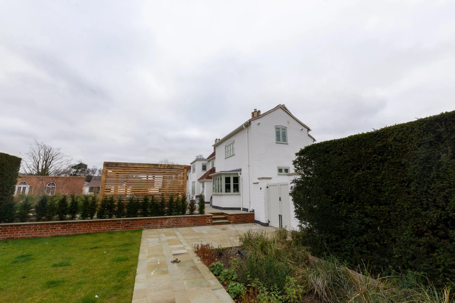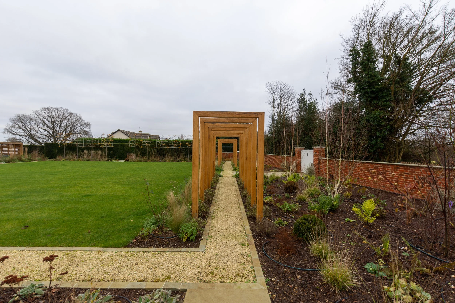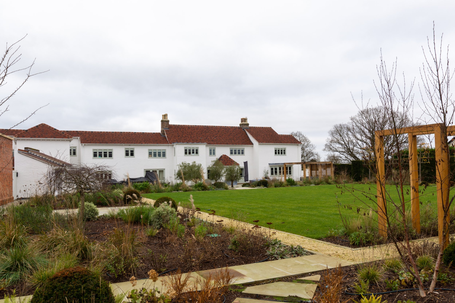The Common House
This old shooting house situated on a large common ground in Hertfordshire had been extended and poorly designed over the past few centuries leading to many small rooms, structural deterioration and a need for modernisation. Upon purchasing the property, our clients needed a completely new take on this characterful building.
All of the interior rooms and their walls where needed were removed to allow for the new modern and more practical interior layout, with any load bearing walls replaced with steel beams. After finding the original roof timbers to be in severe disrepair, the entire roof structure was replaced with new timber and new Tudor tiles. The old failing windows were also replaced throughout the property with new hand made timber framed units.
The existing outbuildings which were in a hazardous state were demolished and replaced with a red brick extension housing a home gym, office and plant room. This featured a zinc roof, stone copings and arched timber frame windows.
Multiple rooms were knocked through and opened up to form the open plan kitchen and dining area, featuring bespoke handmade cabinetry, state of the art appliances and light fittings throughout. Underfloor heating and LED downlighting was installed to further modernise this vibrant family area.
Double bedrooms for all were required alongside a spare room for guests, each with the design of the client’s interior designer were individually tailored to each family member. Although most internal walls were removed and replaced, certain historic elements of the property were retained such as the large bay window area in one bedroom, and the tall vaulted ceiling in the master bedroom.
A bespoke entertainment room was implemented to one wing of the house with a full parquet flooring throughout featuring a full bar and drinks storage area, pool table, integrated bookcases and a custom seating area fitted to the existing bay window looking out over the garden area, all of which featured ambient LED lighting.
Similarly to the bedrooms, each bathroom and en-suite were coloured and designed in accordance to each family member with marble tiling, brass fixtures and bespoke alcoves and niches positioned throughout for convenience and neat storage.
The existing 20th century annexe was like the main house, stripped back, structurally repaired and refitted to serve as a fully independent separate living space for guests, with a small link corridor built to internally join it to the main house. Access to this and the main house sits in the nearly built driveway and courtyard/parking area which serves as a central point for all areas of the property with access to both garden areas, garage and homonym/office also.
The garden was again stripped back and redesigned to feature numerous new trees, flowerbeds, square pathways and patio area housing an outdoor kitchen and seating area. The original external garden walls were retained and repaired where necessary and a small football and cricket pitch were installed.
